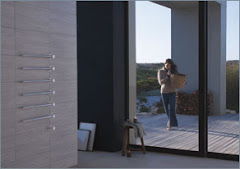Today here's a little look around my youngest daughters soon to be bathroom. I'm so proud of my shopping skills (
put to good use at last I hear my husband muttering!) in general on this project, but this bathroom in particular will be a notable achievement once completed.
(I'm going to use a light limestone tile on the floors and white/light pebble tiles in the shower and behind the bath.)
It has taken me a year to piece together bit by bit this bathroom, it started with this tap purchased way back in March 2009 - it was the subject of my very first blog post
HERE
This purchase re-awakened my mad love for Ebay and the absolute thrill of bagging a bargain. I learned early on that the high end bathroom brands have the same code numbers for fittings worldwide, so it's relatively easy to piece together yourself from different suppliers as long as you know what you're after.
So armed with my encycolpedias of Grohe fittings I managed to track down the "royal flush" of taps, bath/shower mixer, concealed shower mixer and shower head. The set was complete this week with the arrival of the final elusive parts which I purchased on-line from
Reuter Bathrooms in Germany, all the other items were painstakingly tracked down on ebay!!
THIS IS IT
Cute Sottini Alchemy corner bath...managed to squeeze this 1m x 1.5m bath in as well as the shower, it came brand new and with the matching bath panel (Ebay - Supplier 1)
deck mounted Grohe Atrio bath/shower mixer (Ebay supplier 2)
Catalano Zero Light basin - mine has towel rail and drawer - (Ebay - supplier 3)
Grohe Atrio basin mixer (Ebay - supplier 4)
Catalano Zero 55 wall mount wc (Ebay - supplier 5)
Concealed parts for WC - (Reuter Bathrooms - supplier 6)
Grohe Atrio concealed shower (Ebay - supplier 7)

Grohe Rainshower 210mm (Ebay - supplier 9)
Grohe Rainshower arm (Reuter Bathrooms - supplier 6)
Grohe Sena handshower (Ebay - supplier 9)

Grohe wall elbow & shower connector (Reuter Bathrooms - supplier 6)
Grohe Relaxa shower hose (Reuter Bathrooms - supplier 6)
I think I can quite legitimately claim to have "sourced" these items rather than merely "purchased" them. "Sourcing" seems to be the word of the moment in most of the 'housey' mags I'm addicted to (cutting down on the habit seriously though Mr C if you are reading this per chance). I'm now finding myself tutting away when reading the many articles detailing other peoples "projects" in which they claim to have "sourced" their items, when surely simply bought would be more appropriate (ooh get me tonight....meeooow!)
Apologies now for this rather long winded waffle of a post (I'm presumtious in assuming you've stuck with me this far!), this has been quite theraputic in reminding myself just how much effort I've put into this project and how in the most part I've succeeded in getting the max bang for our buck - there's no way, no how I'm going to let my window woes detract from that.








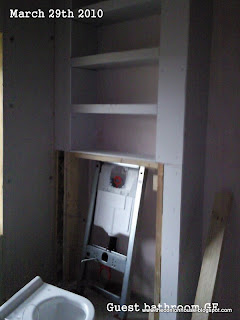


























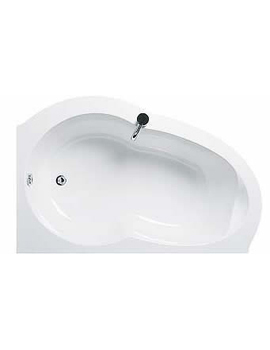
















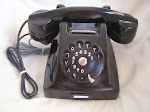





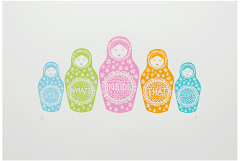


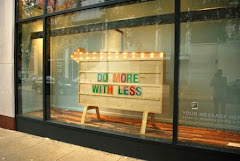
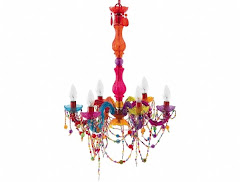


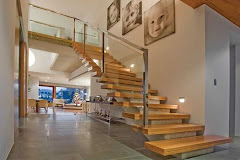.jpg)







































