
click on pic to enlarge
The front of the house faces north, so we tried to keep the windows here to a minimum and fairly small (well compared to the rear of the house anyway).
We were pretty much dictated to by Limerick Planning Dept as to the style of house they would allow, hence the fairly traditional front elevation. We also had to remove all side windows at first floor on the east elevation to keep them happy too, they will allow us to keep the bathroom window (no fun washing in the dark!) as long as it is opaque. The rest of the windows are velux style roof lights.
We were pretty much dictated to by Limerick Planning Dept as to the style of house they would allow, hence the fairly traditional front elevation. We also had to remove all side windows at first floor on the east elevation to keep them happy too, they will allow us to keep the bathroom window (no fun washing in the dark!) as long as it is opaque. The rest of the windows are velux style roof lights.
As the back of the house faces south we have LOADS of glass and solar panels too, the plan here to make the most of solar gain....not sure how that will work in the land of the grey sky though. The planners didn't mind the less traditional rear, playing the "ecofriendly" card seemed to work well as a tactic here.
All the bedrooms on the first floor have vaulted ceilings.
Myself and Mr C have bedroom suite 1, Amelia gets bedroom suite 2 with Orla & Eve having bedrooms 3 & 4 with a shared connecting bathroom. Also have an upstairs laundry room and a mezzanine room (can't decide what we'll use that for yet) which over looks the games/play room below.
Myself and Mr C have bedroom suite 1, Amelia gets bedroom suite 2 with Orla & Eve having bedrooms 3 & 4 with a shared connecting bathroom. Also have an upstairs laundry room and a mezzanine room (can't decide what we'll use that for yet) which over looks the games/play room below.
Ground Floor layout


I am probably most excited about the kitchen/dining/family layout on the ground floor....this should be like Butterlaw Farm just on a larger scale, oh and with lots more light and higher ceilings! There is also a walk-in pantry and utility. We have 2 downstairs guest bedrooms (bookings will open soon for Aug 2010!!), games room and a lounge.










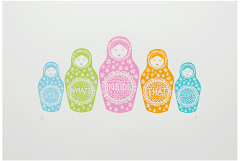


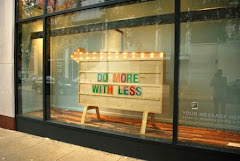
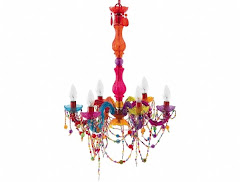


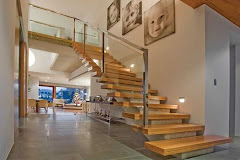.jpg)







































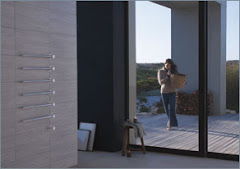


No comments:
Post a Comment
Don't be shy....it's great to receive a comment!